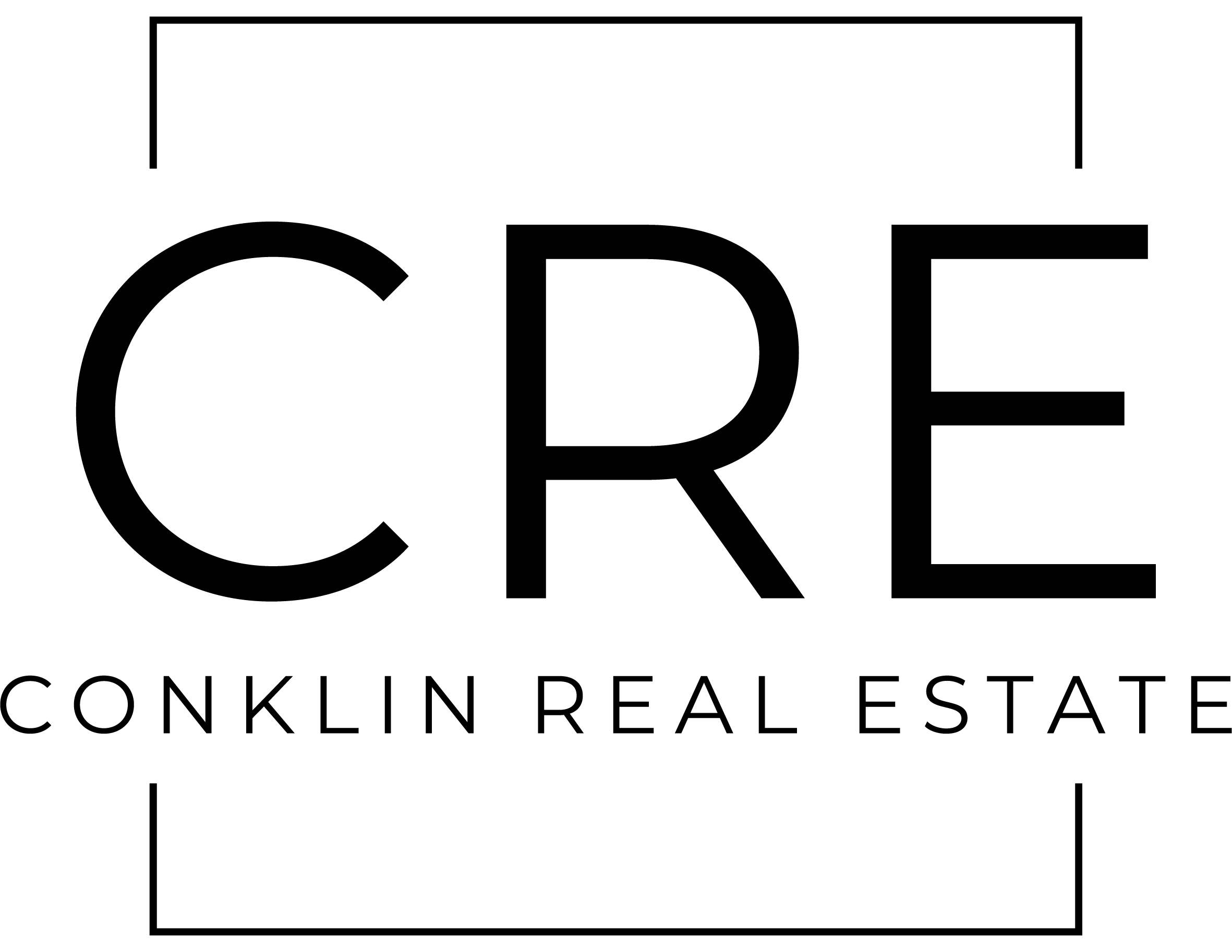—2225 N Garnet Creek Ave—
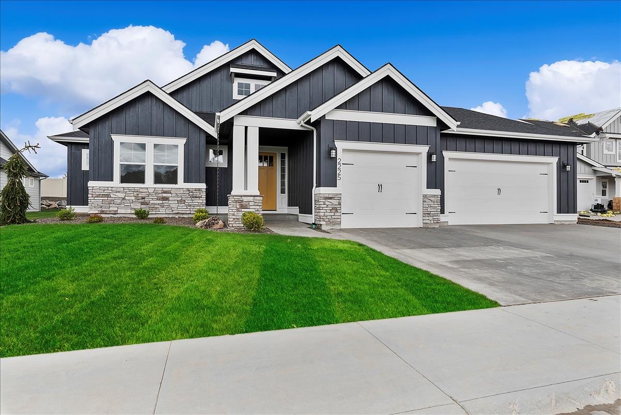
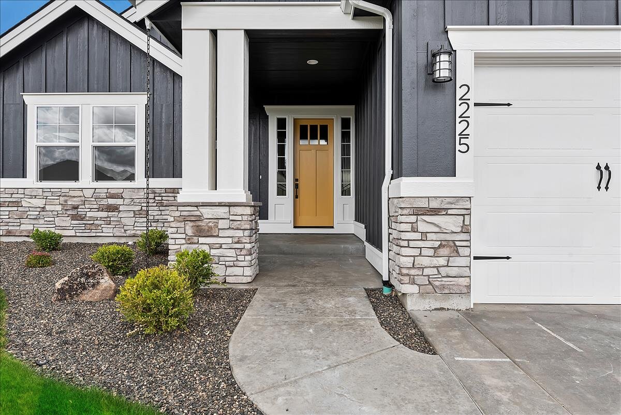
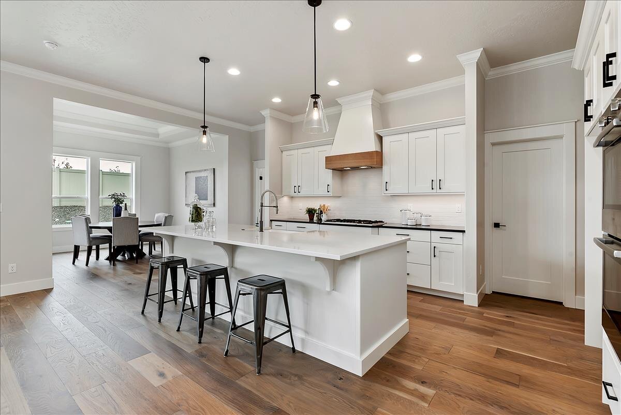
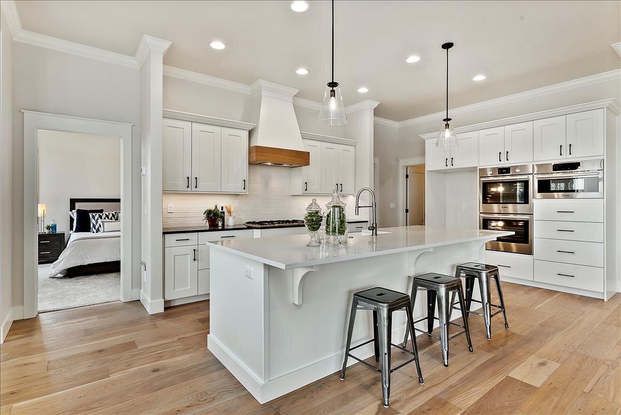
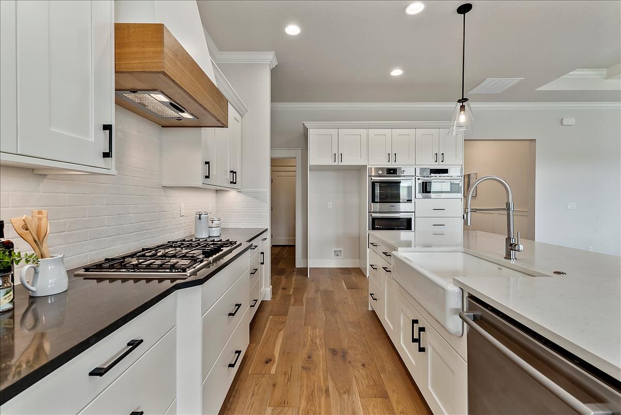
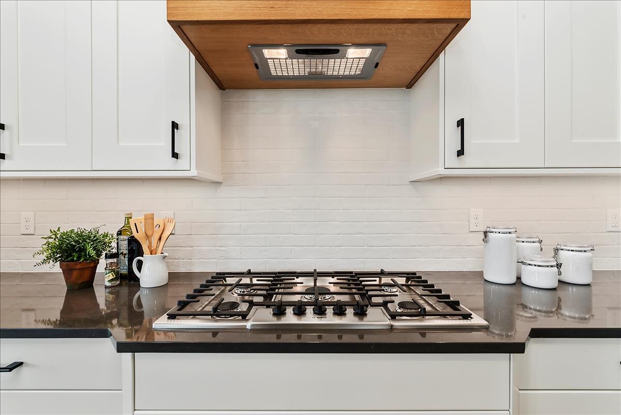
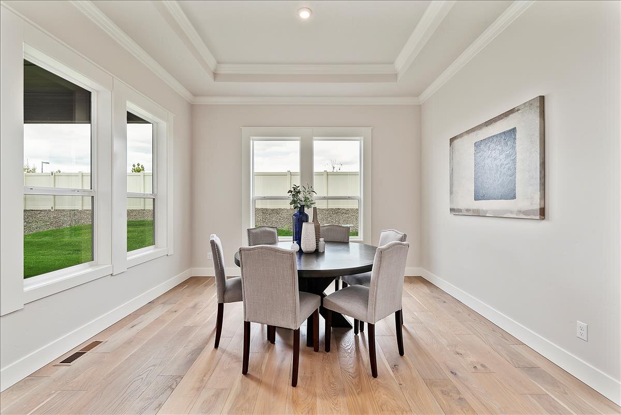
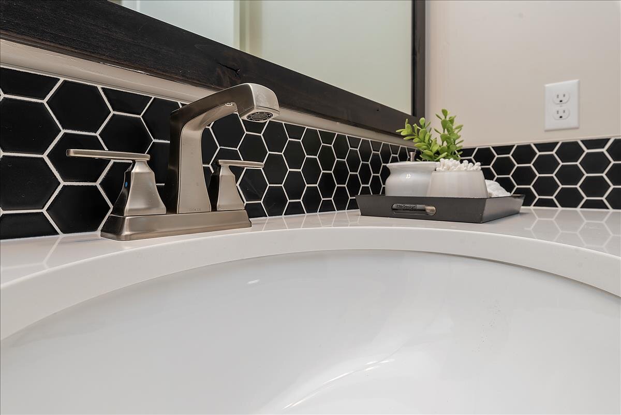

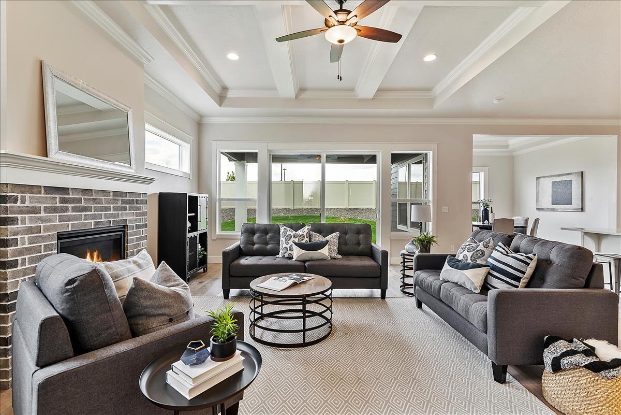
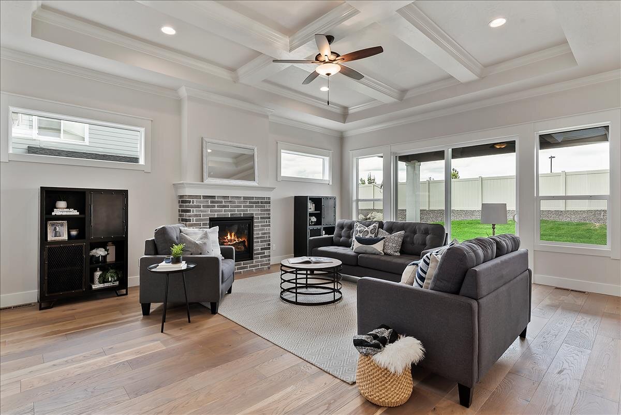
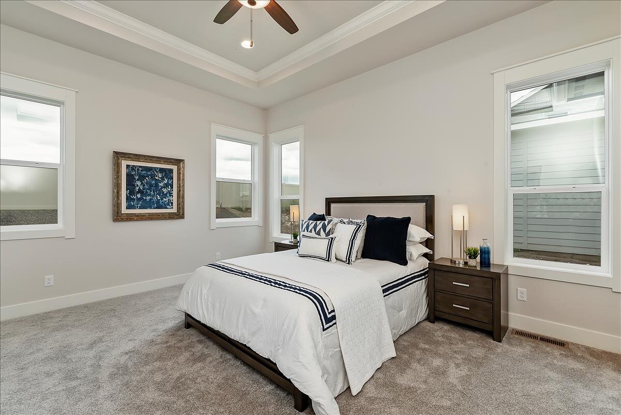
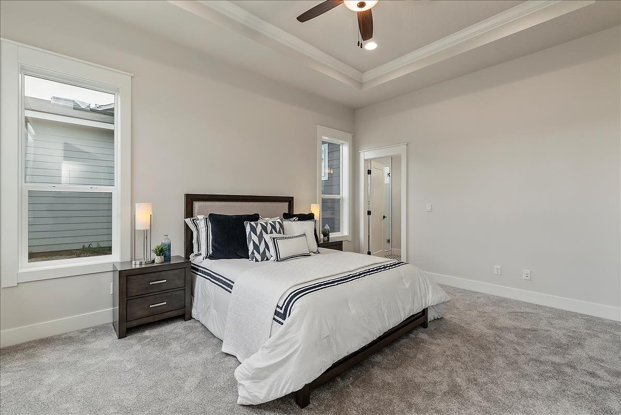
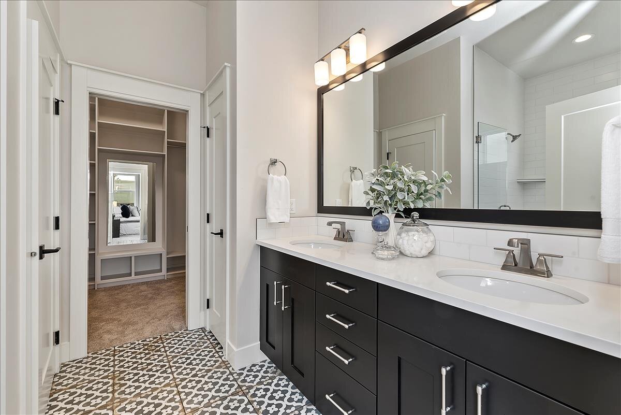
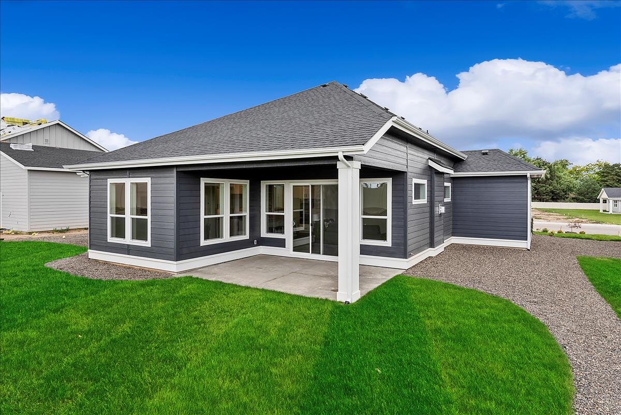
The Cypress by Todd Campbell Custom Homes offers unbeatable quality & finishes in this expansive single-level with 3 car garage. The oversize windows allow light to pour into the great room & dining area. The kitchen leaves no wish unfulfilled with soaring soft close cabinets, plenty of working space, & a sprawling pantry. The master suite features a walk-in tiled shower & walk-in closet the size of a bedroom! Mudroom, large laundry room & plenty of storage. This home isn't missing a thing!
CONTACT: tracy-conklin@43re.com



